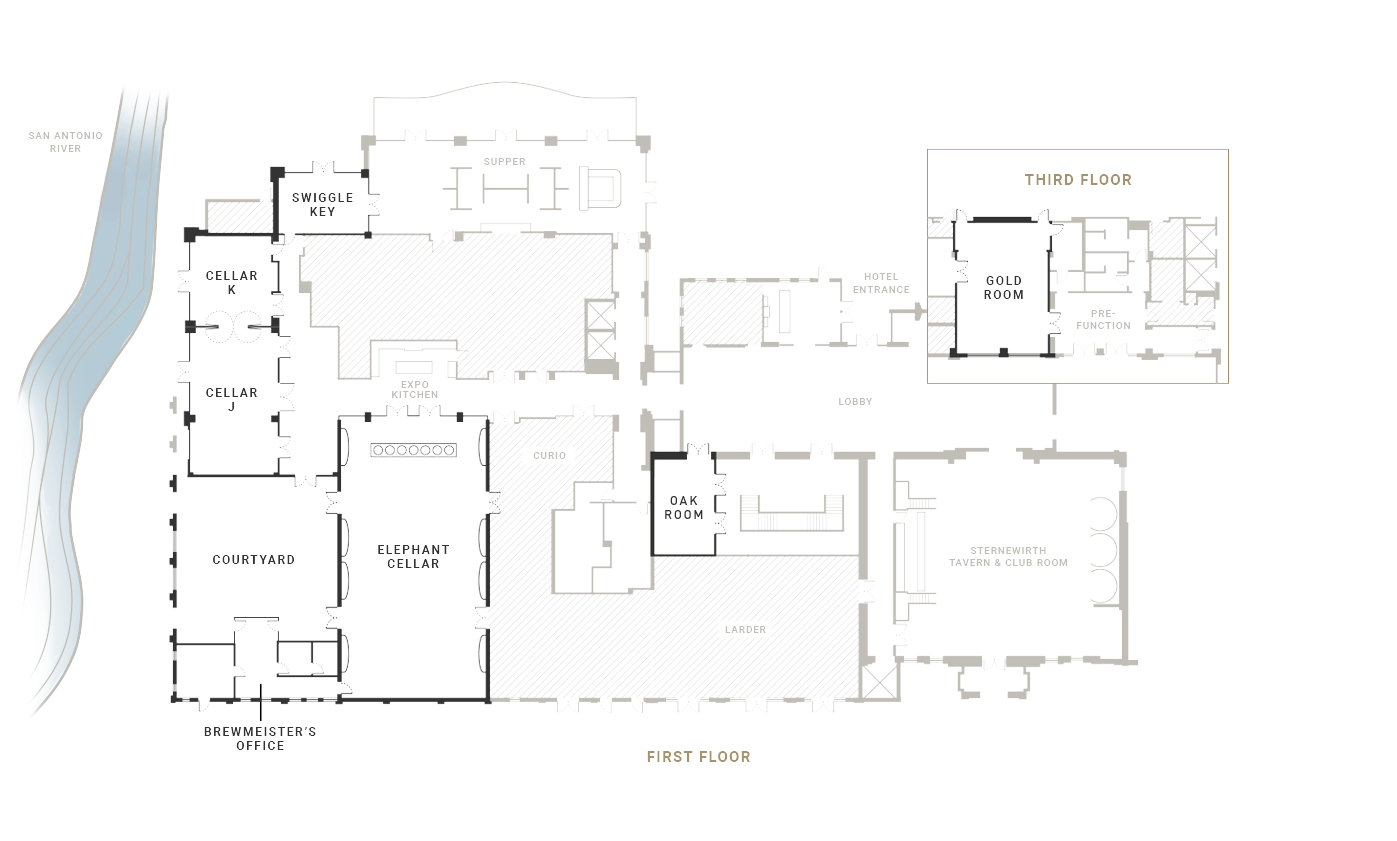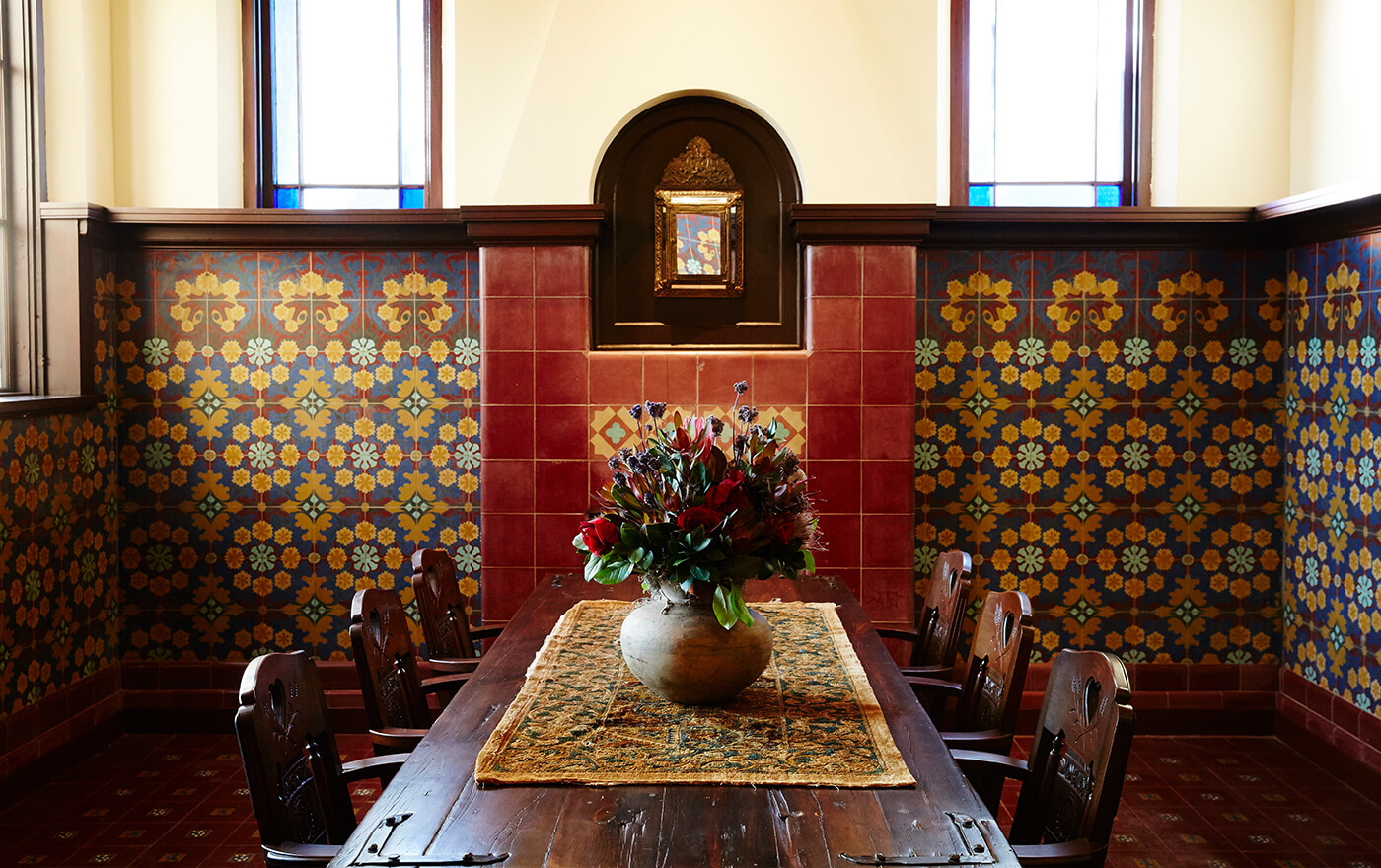Venue Floor Plans and Capacity
Our venues are as delightfully uncommon as the hotel itself. We have amazing spaces that accommodate everything from formal feasts to cocktail receptions or classroom settings. Our team will work with you to ensure that your event is enhanced with Hotel Emma’s inimitable style.
Hover and click on the floor plan for details and photos




